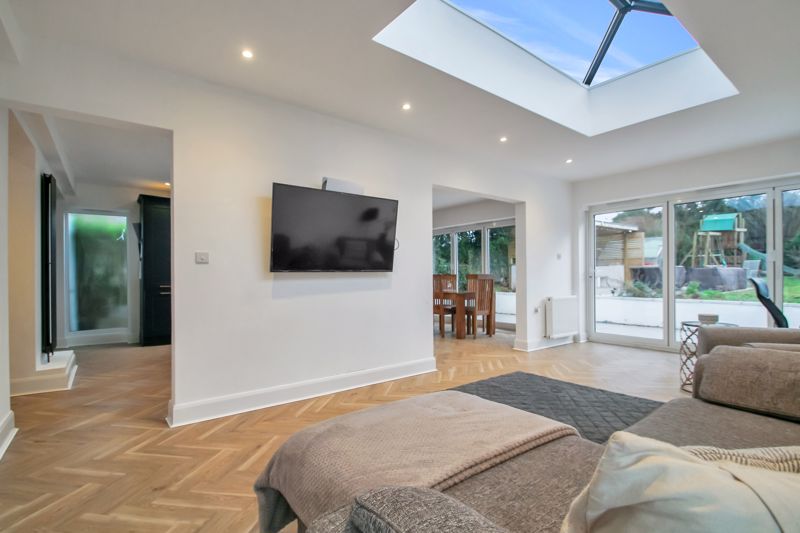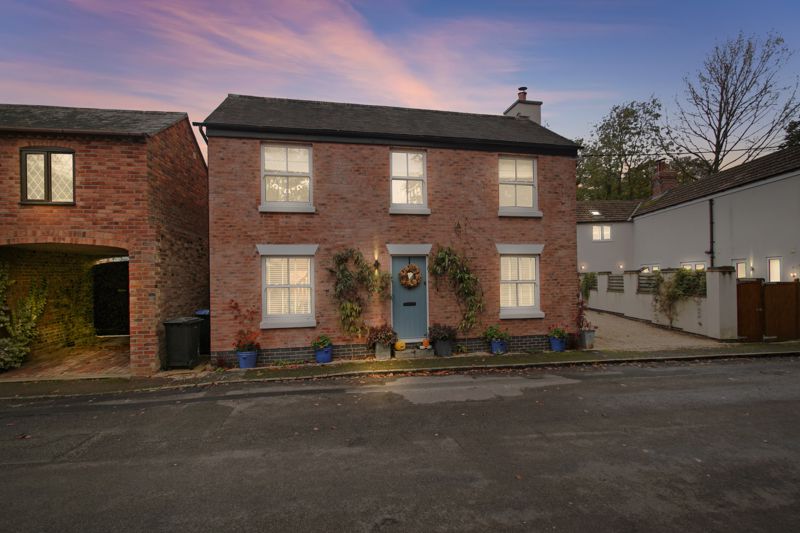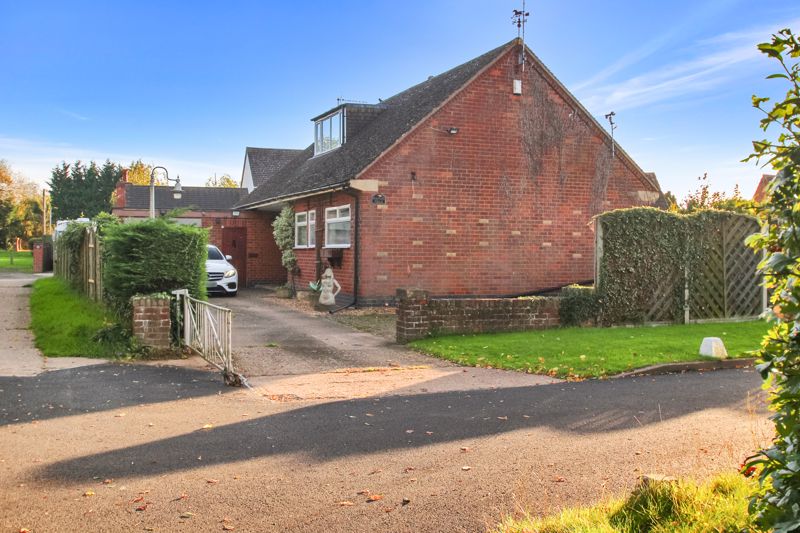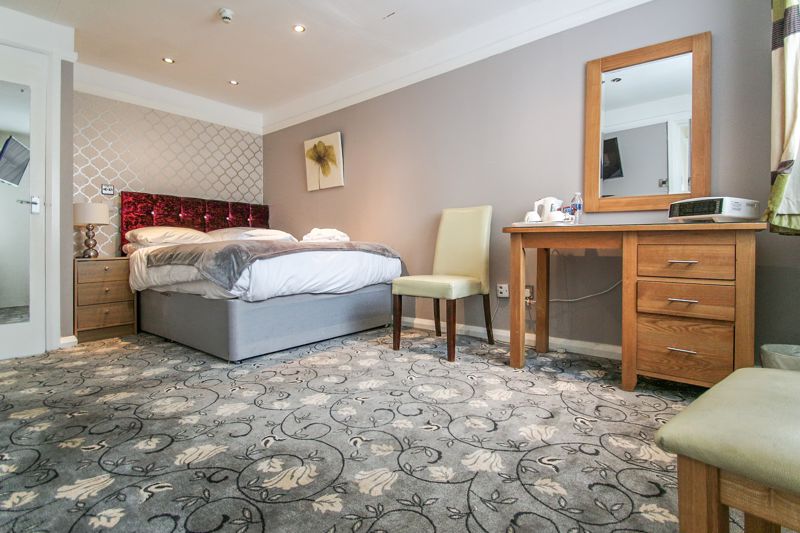Property Search
Showing 1–6 of 19 properties.
-
 Sold STC£490,000 Guide Price
Sold STC£490,000 Guide PriceClifton upon Dunsmore
£490,000 Guide PriceA stunning bungalow with three large double bedrooms, the master with en-suite and all three offerin...More DetailsSold STC3 Bedrooms2 Bathrooms3 Receptions -
 Sold STC£475,000 Guide Price
Sold STC£475,000 Guide PriceChurch Street, North Kilworth
£475,000 Guide PriceA truly unique property that was created in a "Victorian style" but only built in 2019. Featuring a ...More DetailsSold STC3 Bedrooms3 Bathrooms3 Receptions -
 Sold STC£400,000 Offers Over
Sold STC£400,000 Offers OverLivingstone Avenue, Long Lawford
£400,000 Offers OverIn need of modernisation this spacious chalet property boasts a large double plot which will suit fa...More DetailsSold STC3 Bedrooms3 Bathrooms2 Receptions -
 For Sale£329,195
For Sale£329,195Knox Court, Bilton Road, Rugby
£329,195A large, south and east facing top floor apartment with lift, boasting two "Juliet" balconies and tw...More DetailsFor Sale2 Bedrooms2 Bathrooms1 Reception -
 Sold STC£325,000 Guide Price
Sold STC£325,000 Guide PriceRailway Terrace, Rugby
£325,000 Guide PriceAn unusual opportunity to purchase a freehold (title to be split) investment/development opportunity...More DetailsSold STC8 Bedrooms8 Bathrooms1 Reception -
 For Sale£243,750 Guide Price
For Sale£243,750 Guide PriceKnox Court, Bilton Road, Rugby
£243,750 Guide PriceA large, south facing first floor apartment with lift, boasting a "Juliet" balcony and two double be...More DetailsFor Sale2 Bedrooms2 Bathrooms1 Reception