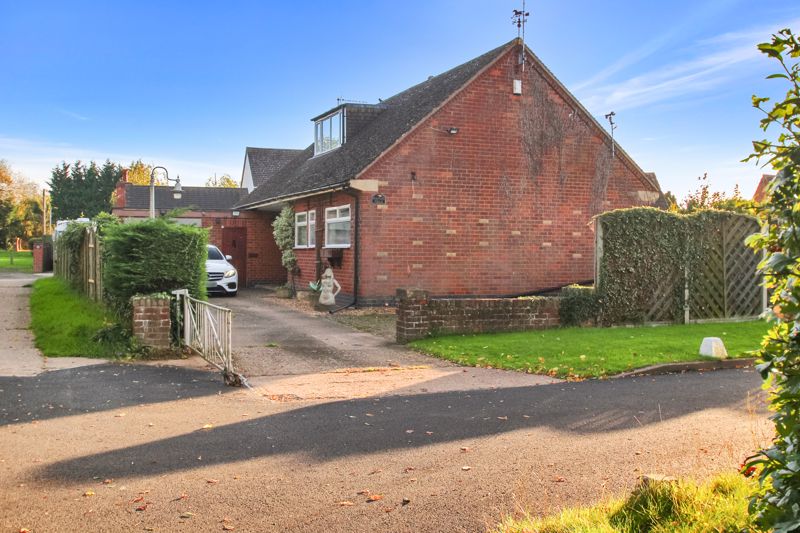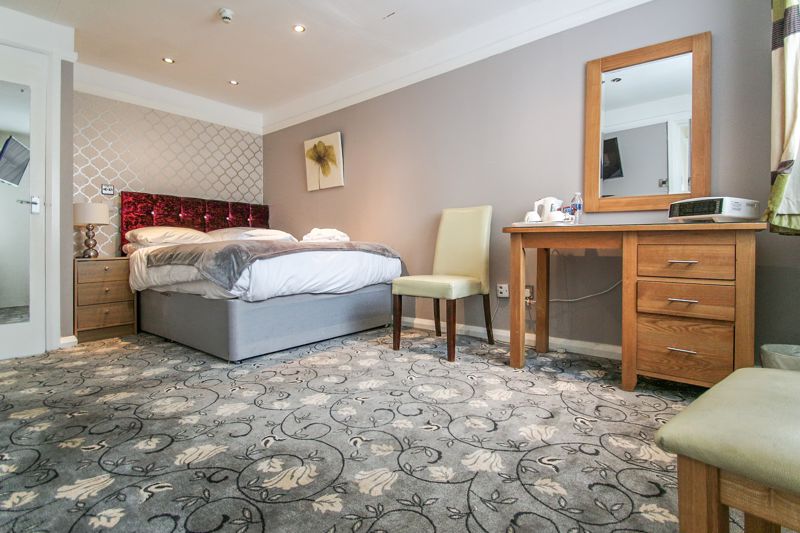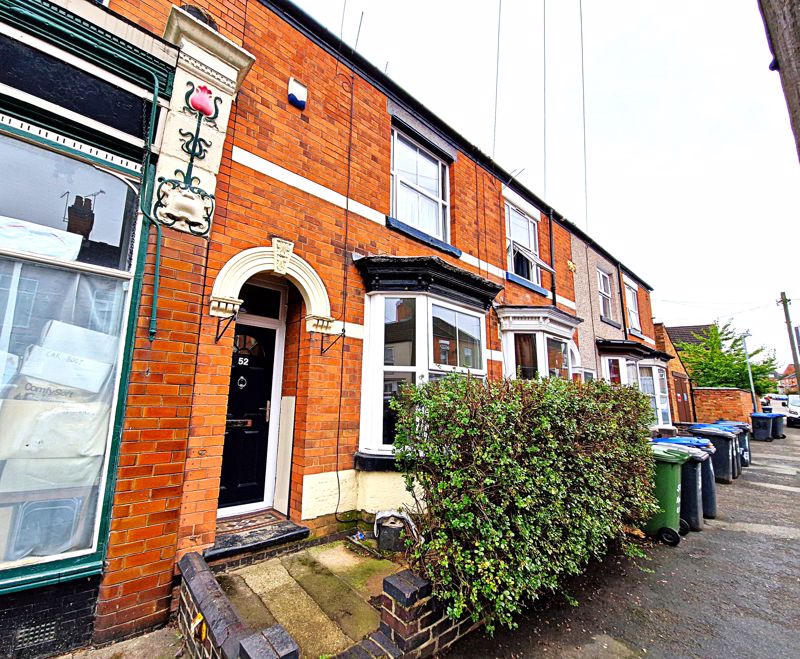Property Search
Showing 1–6 of 15 properties.
-
 Sold STC£400,000 Offers Over
Sold STC£400,000 Offers OverLivingstone Avenue, Long Lawford
£400,000 Offers OverIn need of modernisation this spacious chalet property boasts a large double plot which will suit fa...More DetailsSold STC3 Bedrooms3 Bathrooms2 Receptions -
 Sold STC£325,000 Guide Price
Sold STC£325,000 Guide PriceRailway Terrace, Rugby
£325,000 Guide PriceAn unusual opportunity to purchase a freehold (title to be split) investment/development opportunity...More DetailsSold STC8 Bedrooms8 Bathrooms1 Reception -
 For Sale£300,000 Guide Price
For Sale£300,000 Guide PriceDeane Road, Hillmorton, Rugby
£300,000 Guide PriceThis three-bedroom semi-detached family home is located in the popular Hillmorton area and is being ...More DetailsFor Sale3 Bedrooms2 Bathrooms2 Receptions -
 For Sale£230,000
For Sale£230,000Windsor Street, Rugby
£230,000Situated off Clifton Road, this traditional Victorian terraced property features an entrance hall th...More DetailsFor Sale3 Bedrooms1 Bathroom2 Receptions -
 For Sale£225,000
For Sale£225,000King Edward Road, Rugby
£225,000This spacious three-bedroom mid-Victorian terraced property is located in the Town Centre, providing...More DetailsFor Sale3 Bedrooms1 Bathroom3 Receptions -
 For Sale£225,000
For Sale£225,000Holbrook Avenue, Rugby
£225,000This newly converted two-bedroom detached property is situated in the town centre, providing easy ac...More DetailsFor Sale2 Bedrooms1 Bathroom1 Reception